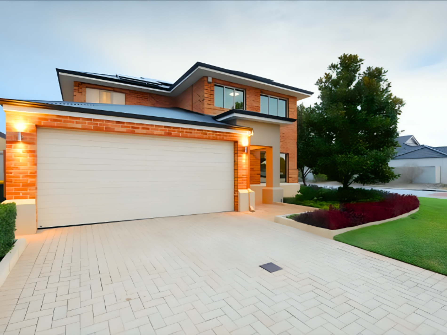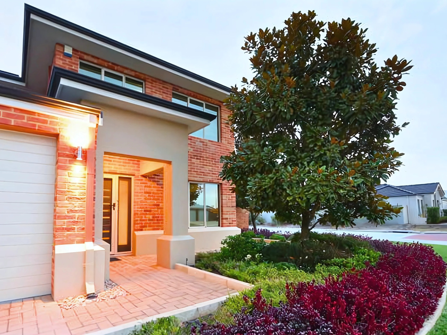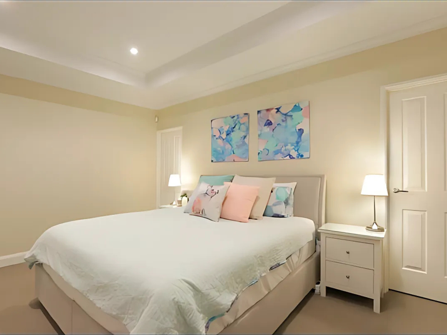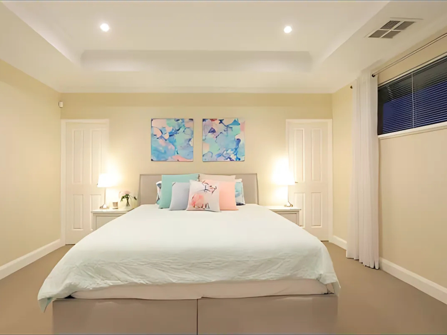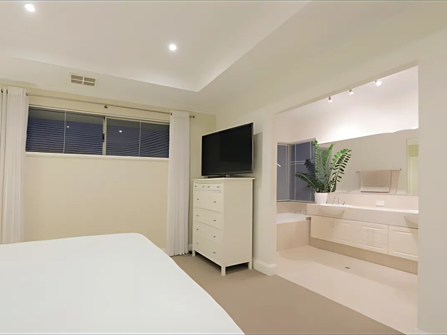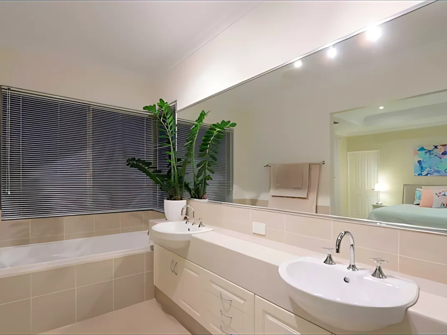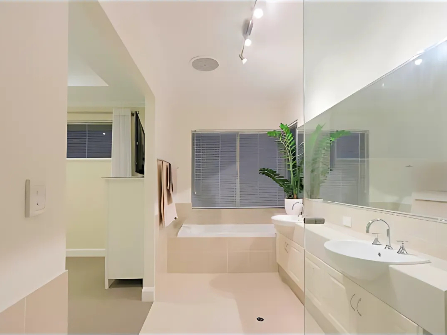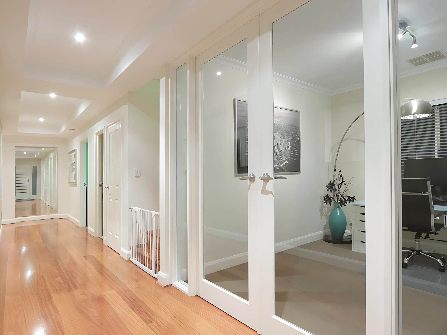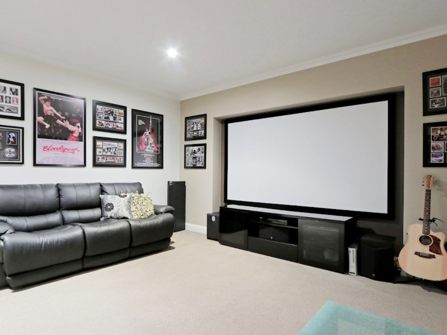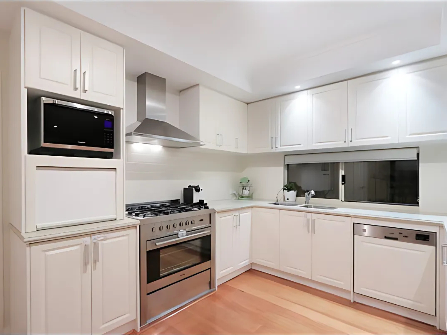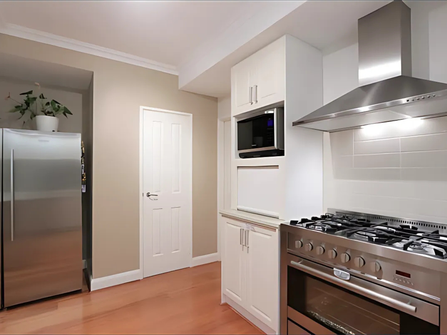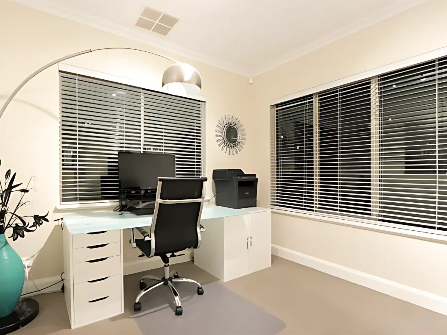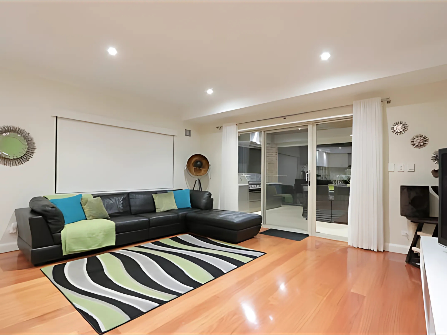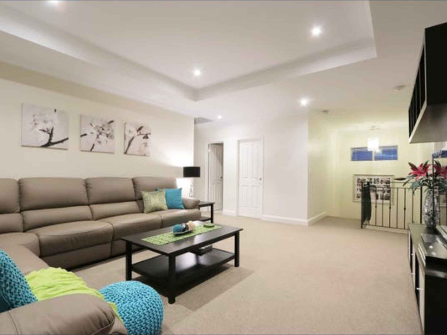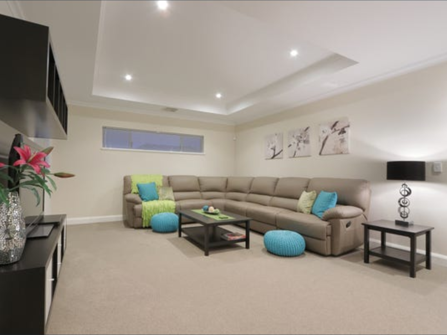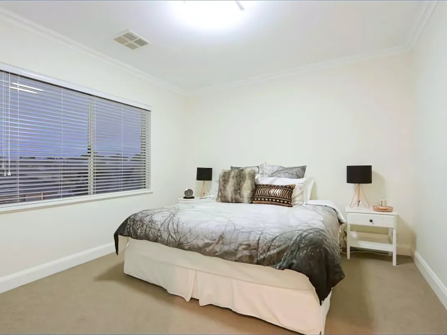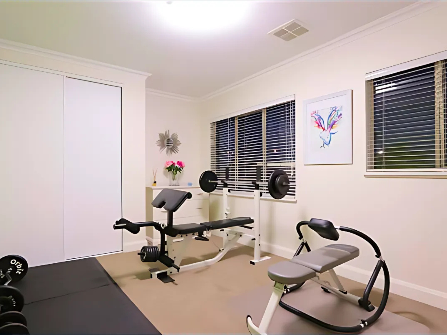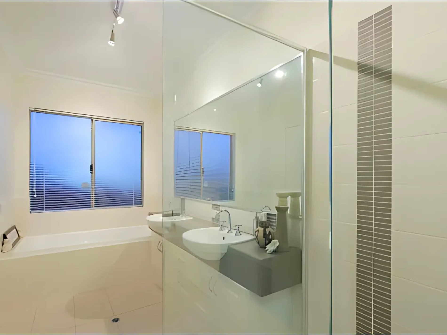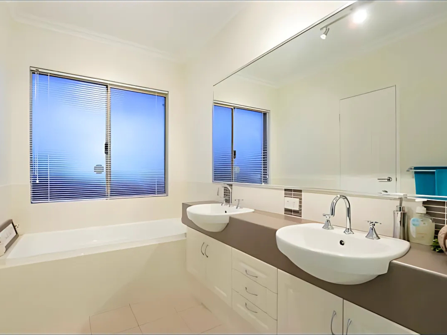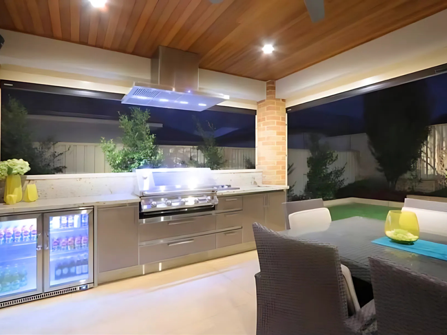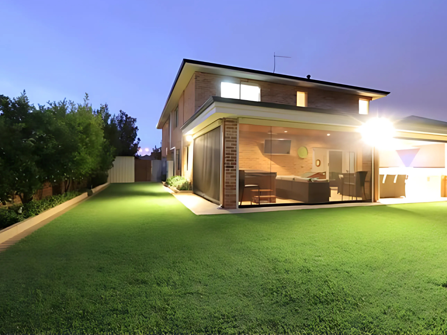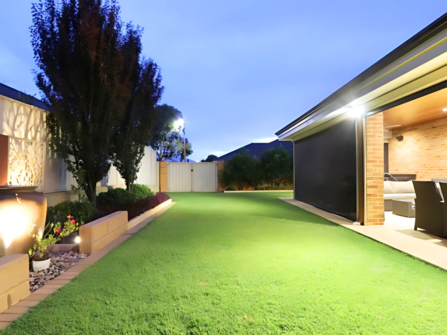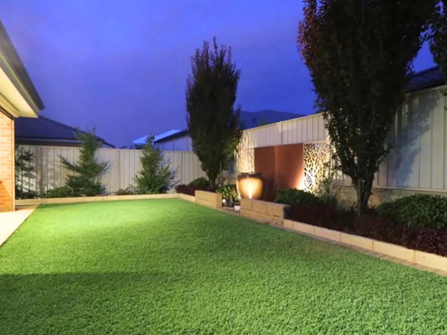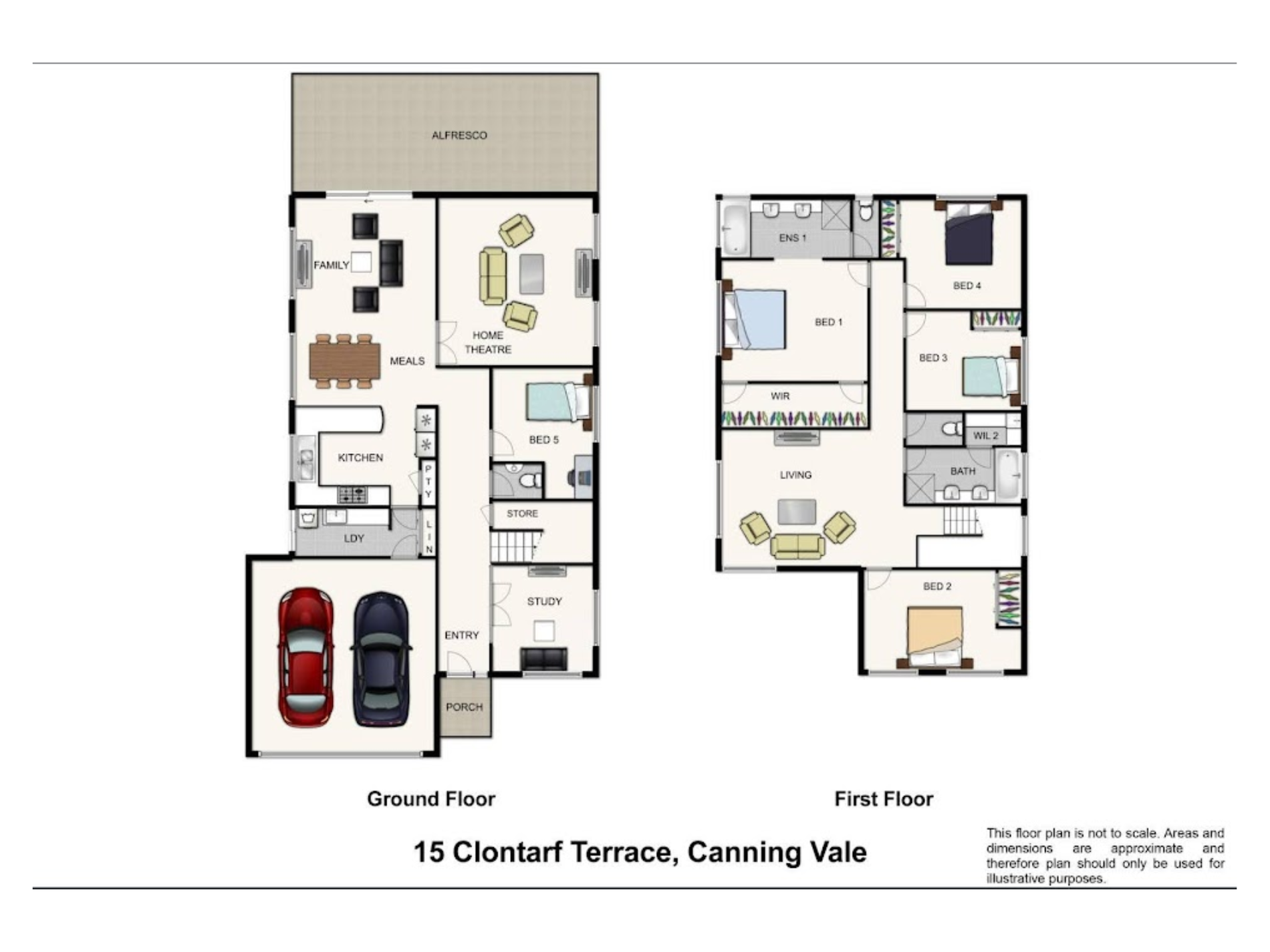If you've been searching for a big family home that blends space, comfort and style - welcome. This home has that rare "wow" feeling from the moment you arrive. Built by the trusted team at Peter Stannard Homes, every part of this property feels thoughtful, welcoming, and made to be lived in and loved.
With five generous bedrooms - three king-sized and two queen - there's room for the whole family to spread out and feel at home. There are two modern bathrooms, plus a handy powder room for guests. Upstairs and downstairs both offer plenty of storage, with a bonus linen cupboard and even an extra fridge space.
The entry is striking, with beautiful feature ceilings and wide double glass doors that open into a home full of warmth. There's a separate office for those working from home, and three living areas - two downstairs and one upstairs - so everyone can enjoy their own space. And for movie nights? You'll absolutely love the dedicated theatre room, complete with projector and block-out windows.
The open plan kitchen is ready for family dinners and entertaining. With Corian benchtops, quality Blanco appliances (900mm oven and cooktop), a dishwasher, and loads of storage - including 11 overhead cupboards - this kitchen makes cooking a joy. A filtered water tap and small fridge tucked under the sink are thoughtful touches you'll appreciate every day. Stay comfortable all year with ducted Daikin reverse-cycle air conditioning system, with separate zones for upstairs and downstairs. There's also a 5.2kW solar panel system (16 panels), helping keep energy bills down, and a security alarm system for peace of mind.
Step outside to a backyard that's perfect for gatherings or quiet afternoons. The alfresco area has been beautifully upgraded - with LED lighting, a granite outdoor kitchen (complete with BBQ, wok burner, sink, and fridge), ceiling fans, outdoor speakers, and café blinds so you can enjoy it in every season. All built with council approval and high-quality finishes.
More to Love
- Five generous bedrooms- three king-sized and two queen-sized, all with built-in robes, providing ample space for the whole family to spread out and feel at home.
- Two modern bathrooms plus a convenient powder room for guests.
- Three spacious living areas- two downstairs and one upstairs - plus a dedicated theatre room with projector and block-out windows for the ultimate movie experience.
- Separate large office ideal for working from home.
- Striking entry with beautiful feature ceilings and wide double glass doors opening to a home full of warmth and natural light.
- Open plan kitchen featuring Corian benchtops, premium Blanco appliances (900mm oven and cooktop), dishwasher, filtered water tap, and an extra fridge tucked under the sink. With 11 overhead cupboards, this kitchen is a chef's dream and perfect for family dinners or entertaining guests.
- Ducted Daikin reverse-cycle air conditioning system with separate zones upstairs and downstairs for year-round comfort.
- 5.2kW solar panel system (16 panels) helping reduce energy bills.
- Security alarm system for peace of mind.
- Deep bore reticulation front and back (bore replaced 2023).
- Corner block with side access for boats or caravans, fully secured by full-height brick walls and a secure locked double access gate
- Total house size: 345m² (approx.)
- Land size: 557m²
- Built in 2010 by Peter Stannard Homes
Step outside to the beautifully upgraded enclosed alfresco, designed for year-round entertaining and relaxation:
- Cedar-lined ceilings adding warmth and natural elegance.
- Electric café blinds for full privacy and weather protection.
- Bose speakers and ceiling fans ensuring comfort and ambiance in every season.
- Granite outdoor kitchen with self-closing drawers and cupboards, featuring a BBQ, wok burner with overhead commercial extraction, quality sink, and built-in fridge.
- Multiple power points and LED dimmers create the perfect setting for gatherings, whether summer or winter.
- Fitted with a large screen smart TV on adjustable brackets - ideal for hosting parties or casual family time.
- The alfresco kitchen complements the indoor kitchen, effectively giving the hometwo fully equipped kitchens, perfect for catering or entertaining large groups.
Additional Features
- NBN fibre connection directly into the house with a discreet, professionally installed glass shelf for the router below the kitchen bench.
- Solid Blackbutt timber floors throughout main living areas and the stairway,
- Carpeted bedrooms, theatre room, and office for comfort.
- Front door and rear sliding door fitted with security triple-locked screen doors.
OUTGOINGS;
Council rates: $2,700 p.a.
Water rates: $1,573.55 p.a.
Shire: City of Gosnells
For more information, contact Max 0403 038 647 or Stan Rodrigo 0432 534 385
Disclaimer: All information contained has been prepared for advertising and marketing purposes only and is not intended to form part of any contract. Whilst every effort is made for the accuracy of this information, which is believed to be correct, neither the Agent nor the client nor employees of both, guarantee their accuracy and accept no responsibility for the result of any actions taken, or reliance placed upon this document. Interested parties should make independent enquiries and rely on their personal judgement to satisfy themselves in all respects

